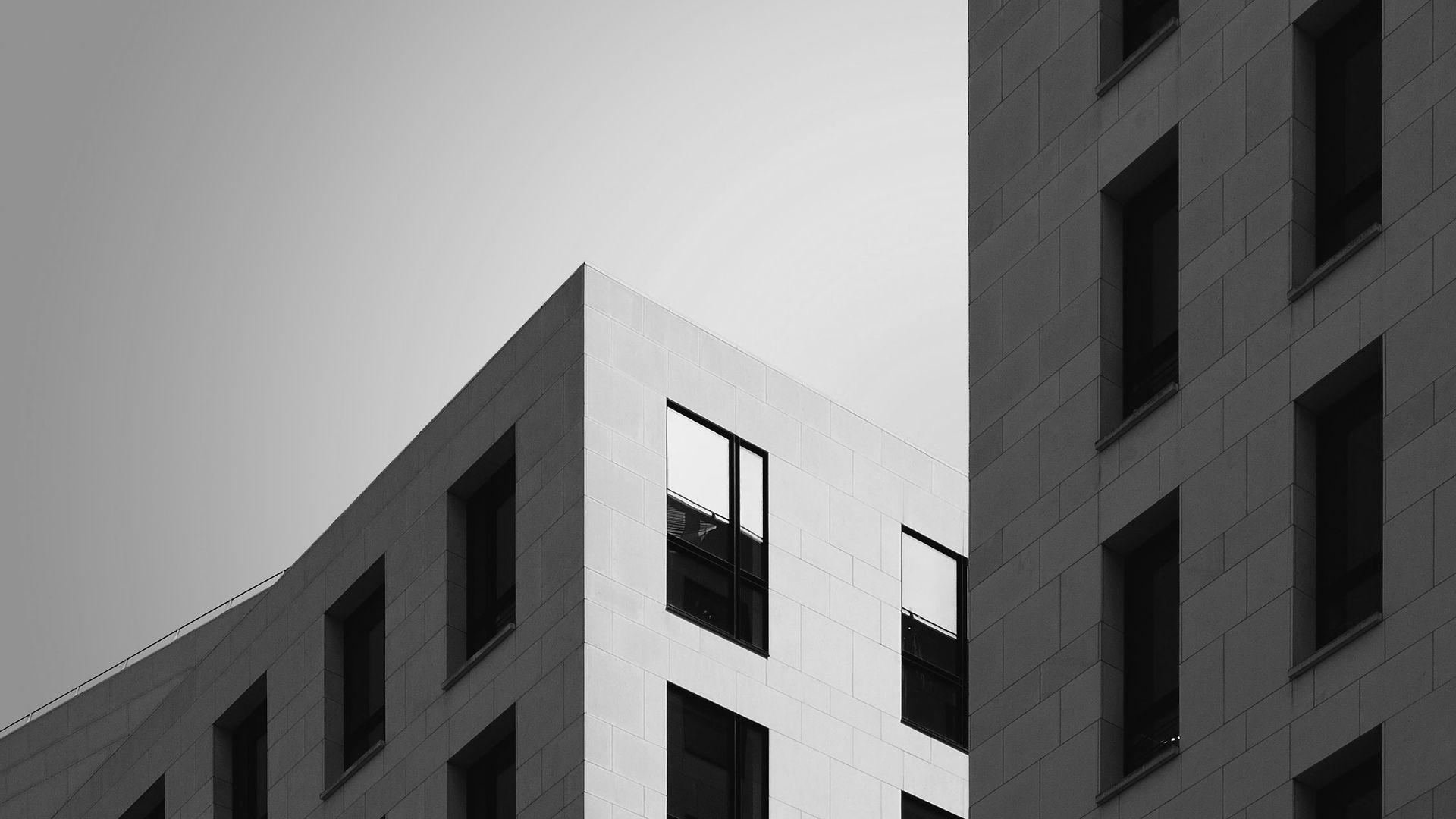
Queen Victoria Garden
“Openness infinity",2021
rendered animation- a journey through the pavilion and surrounding site
The pavilion is located inside the Queen Victoria Garden, Melbourne. Surrounding urban context includes the National Gallery of Victoria, Art center and yarra river. The loaction of pavilion is demonstrated in the red dots on the map on the right. The design of the pavilion is limited in a 5*5*5 meters bounding box, and aming to respond surrounding urban, environmental, and ecological conditions. At the same time allow different sizes of activities be held at different times of the day:
- lunch seminar, 15 people
- evening activity, 30 people

click here for design process
My concept is to create different level of openness in both physical and visual aspects. To achieve those two aspects of openness, I mainly applied openings to encourage circulation as well as views, those openings could also allow lunch seminar and evening activities be held on site.
The ground has designed with triangular patterns to harmonize with the pavilion. The pattern shift from loose to dense, potentially build up relationship to existing path, allow circulation at the same time create threshold between public and communal space.
The pavilion is covering with glass surfaces on both sides. Instead of creating visual barrier to the view with solid surface, it reflects and create views. The views of the landscape, infrastructure or human activities could be reflected and transformed. The application of the glass could further enhance the concept of openness visually, attracting people to come and play with.


two diagrams below demonstrates how seats/ infrastructure and openings blur the boundary between spaces, being a transitional point between public, semi-public and communal, and how they operates to create possibilities for circulation
circulation diagram
openings are the main factor to attract people circulates in and out the pavilion, surrounding topography covering with concrete pavers build up relationship to the existing path on site, which also becomes the key to attract people to flow from public to communal space

the seating/ infrastructure around and under the pavilion has been the key factor of threshold, they physically effect the concept of openness in my design (not visually). and size of access and openings also creates threshold which visually changed sense of openness as people pass the pavilion
threshold diagram
render perspectrives




