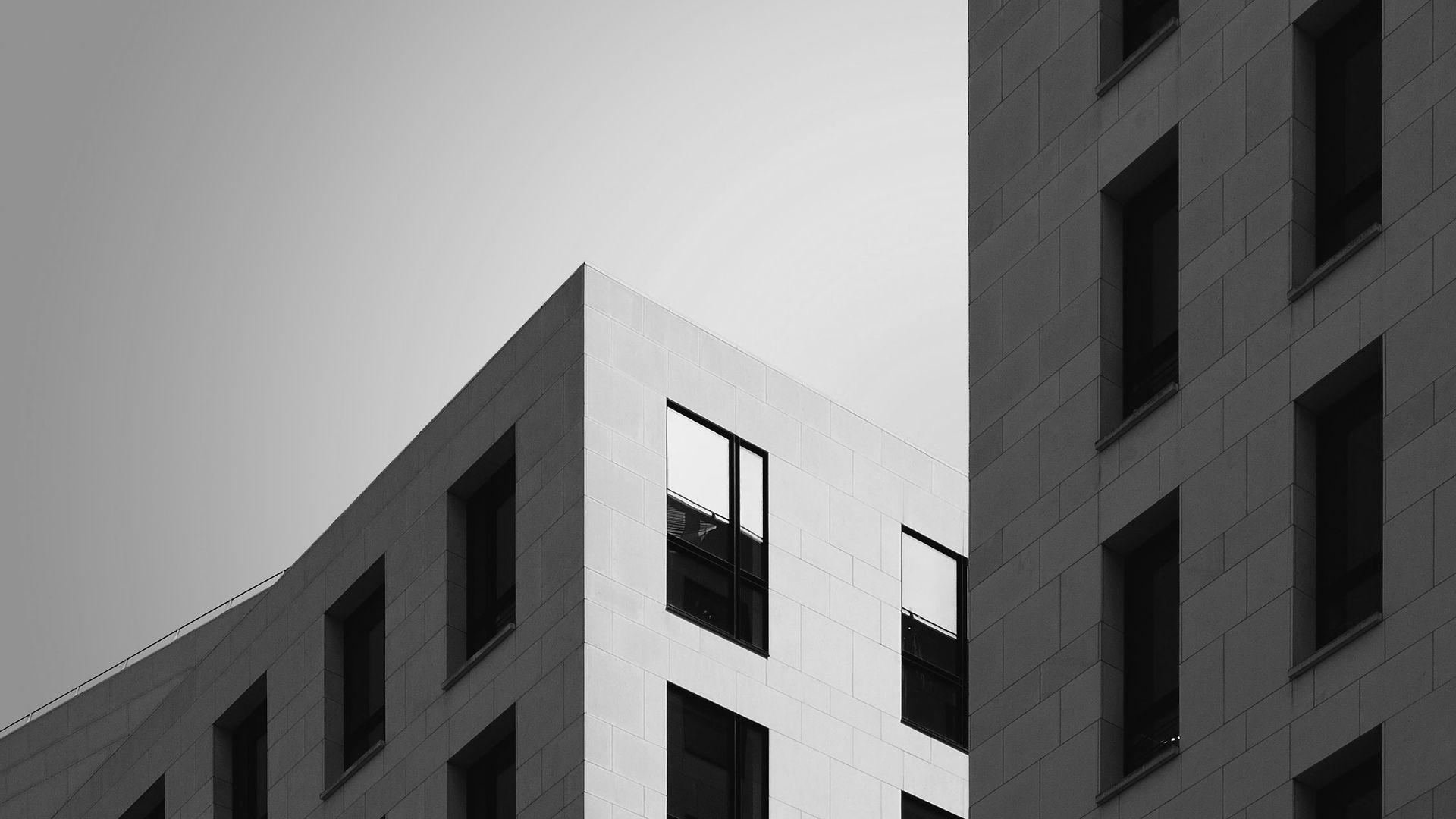
Digital Design
Coordinator: Dr Paul Loh
Senior Tutor: Michael Mack
Senior Technical Tutor: Samuel Lalo
Tutor: Nancy Samayoa
Date: Semester 1, 2021
Through the history of technology invention since the post war period in the late 19th century, the way/methods of drawing become more and more advanced and convenience. Especially in designing objects such as architectures, landscape or even industrial products, a changes from 2 dimensional repersentational drawing to 3d visually modeling has appeared.
In the past few decades, designers started to apply computer programmed software whether drawing in 2d or 3d. The invention of those programs allow designers to increase the accuracy and efficiency of their drawings. The parameterized softwares (CAD, rhino etc.) let users to reduce the number of repetitive works on drawing and modeling, and giving a more visually clean and clear outcome which is easily read and understood.
Nowadays, there is a rapid increasing trend that architects applying these programs, not just for simply drawing & modeling, but also for contemporary design thinking. Designers start to generate ideas and play with shapes using the softwares, to seek possibilities and creative ideas.
And overall, that's why the skill on wisely using those programs is essential for contemporary designers....
DD portfolio below:


